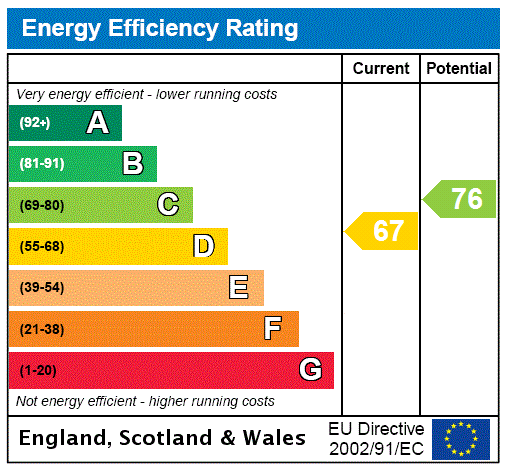Share:
Description
- Impressive Character 3 Bedroom Ground Floor Apartment
- Beachfront Location with Sea Views
- Communal Garden & Parking
- Restored & Updated Throughout
- Gas Fired Central Heating & uPVC Double Glazing
- Long Lease with 1/3 Share of Freehold
- Tenure: Feudal
This tasteful ground floor apartment is beautifully presented and offers 3 bedrooms and good sized accommodation with a communal garden and parking for one vehicle. The original apartment has a number of features associated with the age of the property which is believed to be 1903. These features include high ceilings, large bay window to the front and some original fireplaces. This property is in a fantastic beachfront location and would suit as a permanent resident, or as a family seaside retreat.
Since purchasing the property, the current vendor has made several improvements including fitting uPVC windows with internal shutters, updating the gas central heating boiler and shower room/WC, renewed electrics and re-decorated internally.
The Property:
Quarry tiled flooring leads up to a wooden panelled front door which opens into the communal entrance porch with period coving and archway, another internal door leads into the hallway, Flat 1's front door can be found on the left-hand side.
On entering the property, the spacious living room is directly on the right, this room also enjoys the period coving and has a large bay window with internal shutters and lovely views over the sea towards Beer Head. An original Edwardian cast iron fireplace sits proudly in the centre of the room on the right-hand wall, with slate and decorative tiled surround. The Kitchen/breakfast room is fitted with a matching range of cream base and wall units with a wood effect laminate worktop, matching upstands, and breakfast bar. There is an integrated electric oven, hob, and stainless-steel extractor hood overhead. As well as an integrated fridge freezer, slimline dishwasher and space and plumbing for a washing machine. There is also an integrated radio system with remote control and speaker in the ceiling. The master bedroom is a sizeable double room with an original cast iron fireplace, an en-suite W/C, and a window that looks out across the rear with internal shutters. Bedroom 2 is another double room with uPVC french doors opening out to the side of the property to further outdoor space. Bedroom 3 is a smaller room with a fitted cupboard housing the Worcester gas combination boiler and electric fuse board. The shower room is fully tiled and fitted with a wash hand basin set above a grey vanity cupboard with matching mirrored medicine cabinet above and a corner shower with large shower head and sliding glazed shower doors and heated towel rail.
Outside:
To the front of the property, a low wall with pedestrian gate provides access to the communal front garden which is low maintenance with grey slate chippings and shrub border to one side, a tiled pathway leads to the panelled front door. From the kitchen a door opens to newly paved pathway to the side of property with external light that leads to a pedestrian gate providing access to the parking for one vehicle. The access to parking is gained from a shared driveway off Harbour Road opposite Kings Court Apartments.
Services:
All mains services connected
Tenure:
1/3 share of the Freehold. �800.00 per annum maintenance charge. No holiday lets allowed.
Council Tax:
We are advised that the property is Council Tax Band B.
Floorplan

EPC

To discuss this property call us:
Market your property
with Fortnam Smith & Banwell
Book a market appraisal for your property today. Our virtual options are still available if you prefer.
