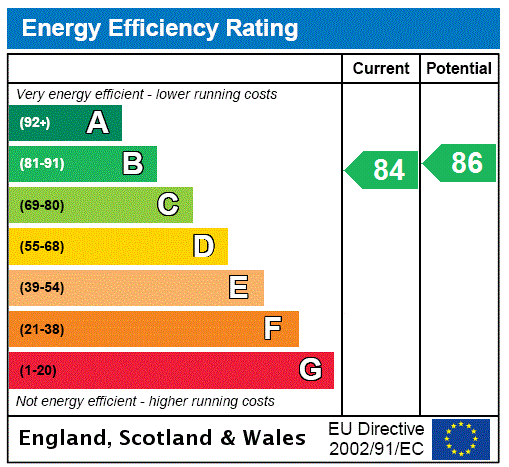Share:
Description
- Modern Semi-Detached House
- 3 Bedrooms
- Master En-suite
- Close to the town’s amenities and beach
- Garage and Parking
- Gas Central Heating and uPVC Double Glazing Throughout
23 Kingfisher Close is a modern semi detached house situated in the popular Pebble Beach residential estate in Seaton. Ideally situated close to the town centre, the property is just a short flat walk to the nearby amenities and to Seaton's seafront and beach.
The front door opens into the entrance hall which is tiled underfoot with a door leading into the cloakroom with WC and wash hand basin. A further door opens into the spacious living room with window looking out to the front of the property. This room also benefits from a large storage cupboard housing the hot water tank as well as a concealed sliding understairs storage cupboard.
The kitchen diner is to the rear of the property and is tiled underfoot with a matching range of sage green base and wall units. There are also several integrated appliances including a fridge freezer, electric oven with gas hob and extractor fan overhead and a washing machine. There is also a 1.5 bowl sink with draining board and window looking out to the rear garden. To the right hand side is an area large enough for a table and chairs with two additional matching base and wall units with worktop. French doors then lead out to the rear garden.
Stairs rise and turn to the first-floor landing where there is access to loft. The master bedroom is a good-sized double room with window looking out to the front alongside built in wardrobe storage with hanging space and shelving. A door leads into the en-suite with corner shower, wash hand basin, WC, heated towel rail and obscured glass window.
Bedroom 2 is another double bedroom a window looking out to the rear garden and out to the sea in the distance. Bedroom 3 is a smaller single room with deep alcove which has been shelved and a window also looking out to the rear. The main bathroom benefits from a bath with shower overhead with glass shower screen alongside a wash hand basin, WC and heated towel rail.
Outside:
The front of the property is low maintenance and is laid to patio with inset bark beds housing flowering plants. A paved pathway leading to the front door with storm porch overhead.
The rear garden which is south facing, has a large patio area which has been extended by the current sellers with a pathway extending to a pedestrian gate providing access to the parking space and garage. There is an area laid to lawn with curved inset bed laid to bark with several flowing shrubs and plants, the entirety of the garden is bordered by fencing. A pathway wraps around the side of the property to a further pedestrian gate providing access to the front of the property. This garden benefits from external power sockets and lighting, alongside an outdoor water tap.
N.B.: The garage is held under a 999 year lease with a service charge of££26.80 per annum which covers 1/6th of the buildings insurance. The garage measures 2.65 x 5.55.
Council Tax: We are advised that this property is in Council Tax band C. East Devon District Council.
Services: We are advised that all mains services are connected.
What3words: ///bedspread.burns.boat
Floorplan
EPC

To discuss this property call us:
Market your property
with Fortnam Smith & Banwell
Book a market appraisal for your property today. Our virtual options are still available if you prefer.
