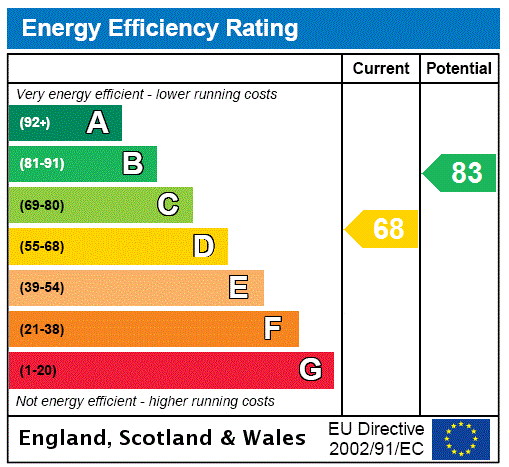Share:
Description
- End of Terrace House
- 3 Bedrooms
- Parking and Rear Garden
- Gas Central Heating and uPVC Double Glazing Throughout
- Easy Walking Distance of the Town�s Amenities and Beach
- Tenure: Freehold
70 Elizabeth Road is an end of terrace, three bedroom house with parking. This substantial property would make an ideal family home or first time buy. Situated in a popular residential area this property is within easy walking distance of the town�s amenities and enjoys far reaching views across the Axe estuary and surrounding cliffs.
The front door opens into the entrance hall, where stairs rise immediately to the first floor. There are two understairs storage cupboards, alongside a deep storage cupboard in the kitchen.
The dining Room is to the front of the property with a large picture window looking across Scalwell Lane and to the cliffs beyond. An archway opens into the spacious living room, which has a gas feature fireplace and sliding doors providing access to the rear patio area.
The kitchen has a matching range of wooden base and wall units with deep pan drawers, ceramic hob with extractor fan overhead, double oven, alongside space and plumbing for two further appliances. A uPVC door leads out to the rear garden and exterior building beyond.
Stairs rise from the entrance hall to the first floor with window looking out to the side of the property. The main bedroom is a sizeable double room which enjoys far reaching views out towards the Axe estuary and cliffs beyond. The second bedroom is a smaller double room overlooking the rear garden, whilst bedroom three is a smaller single room enjoying the same views as the main bedroom. The updated shower room is fully fitted and benefits from a corner shower unit with sliding screen, hand basin with vanity unit below, WC, heated towel rail and obscured glass windows.
Outside: There is a block paved parking area for two vehicles in front of the property with part low brick walling to the boundary with picket fencing to side. The front and side garden has lawned garden areas interspersed with mature flower and shrub beds and borders with a block paved pathway leading to the front door and back to the parking area.
The rear garden is mainly laid to paved patio alongside a blocked paved area with a further gravelled garden area with shed at rear and an exterior building with power, light and windows. The garden is fully enclosed with panelled fencing and a pedestrian gate leads back through to the front parking space.
What3Words Directions: ///comet.promising.waffle
Council Tax: We are advised that the property is Council Tax Band B. East Devon District Council. Tel: 01404 515616.
Services: We are advised all mains services are connected.
Floorplan

EPC

To discuss this property call us:
Market your property
with Fortnam Smith & Banwell
Book a market appraisal for your property today. Our virtual options are still available if you prefer.
