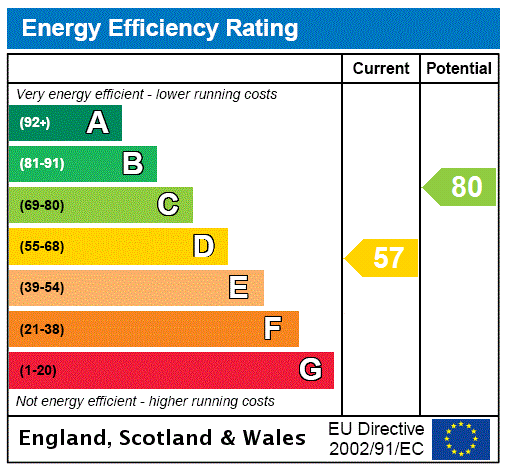Share:
Description
- Detached Chalet Style House
- 3 Bedrooms
- Mature Gardens
- Parking & Garage
- Easy Walking Distance to the Town and the Beach
- Gas Central Heating & uPVC Double Glazing Throughout
- Tenure: Freehold
Well-presented 3 bedroom chalet style house with mature gardens, parking and garage situated within an easy walking distance of the town and beach.
25 Eyewell Green is a well presented 3 bedroom chalet style house with mature gardens to the front and to the rear. This property boasts many character features typical to the age of the property including wooden panelled doors, exposed beams, and fireplaces. Since purchasing, the current owners have improved the property over time by replacing the kitchen, installing an upstairs shower room, and updating the gas central heating boiler.
A uPVC front door provides access into the entrance hall with doors leading off to the ground floor accommodation. Stairs rise and turn to the first floor with sizeable cellar cupboard below housing the gas central heating boiler.
The kitchen is situated to the rear of the property and has a large picture window looking out across the pretty rear garden. There is a matching range of sage green base and wall units with laminate worktops and tiled splashback, alongside an integrated double electric oven, gas hob and space for an under-counter appliance. A uPVC door provides access to the rear garden.
The spacious living room is also situated to the rear of the property and has a gas feature fireplace. An opening leads though to a dining room with window looking out to the rear garden. Sliding patio doors then open into the sizeable fully glazed conservatory which enjoys delightful views toward Haven cliff and towards Seaton Bay, French doors then open out to the rear garden.
To the side of the property is a study/ third bedroom with large window looking out to the rear garden, an additional door then provides access to the utility room which has space and plumbing for several appliances. Bedroom 2 is a double room with a window looking out to the front of the property located on the ground floor. The downstairs bathroom is fitted with a bath with shower above, hand wash basin, toilet and obscured glass windows.
Stairs rise and turn from the entrance hall to the first floor, there is a large airing cupboard directly ahead. To the left hand side is the main bedroom with large window looking out towards the pretty rear garden and to the sea beyond. There is a sizeable cupboard providing access to the eaves for additional storage. To the right hand side of the landing is a shower room which the current owners have installed, this room has a corner shower unit, hand basin and WC alongside fitted wardrobes spanning one wall of the room.
Outside:
The front garden is mainly laid to lawn with several mature shrubs and trees bordered by a low wall. There is a hardstanding driveway with parking for one vehicle, alongside an attached garage with wooden doors to the front. A cast iron pedestrian gate provides access to the hardstanding pathway which leads up to the front door and to a further gate leading to the rear garden.
The mature rear garden is mainly laid to lawn with inset beds planted with a variety of shrubs and flowering plants. A large patio can be accessed via the French doors in the conservatory / the uPVC door in the kitchen creating an al fresco dining area which takes advantage of the views across the countryside and to the sea beyond. To the rear of the garden is a raised pond bordered by mature trees.
Services: We are advised that all services are mains connected.
Council Tax: We are advised that this property is in council tax band C. East Devon District Council.
What3words Location: ///press.drip.unlocking
Floorplan

EPC

To discuss this property call us:
Market your property
with Fortnam Smith & Banwell
Book a market appraisal for your property today. Our virtual options are still available if you prefer.
