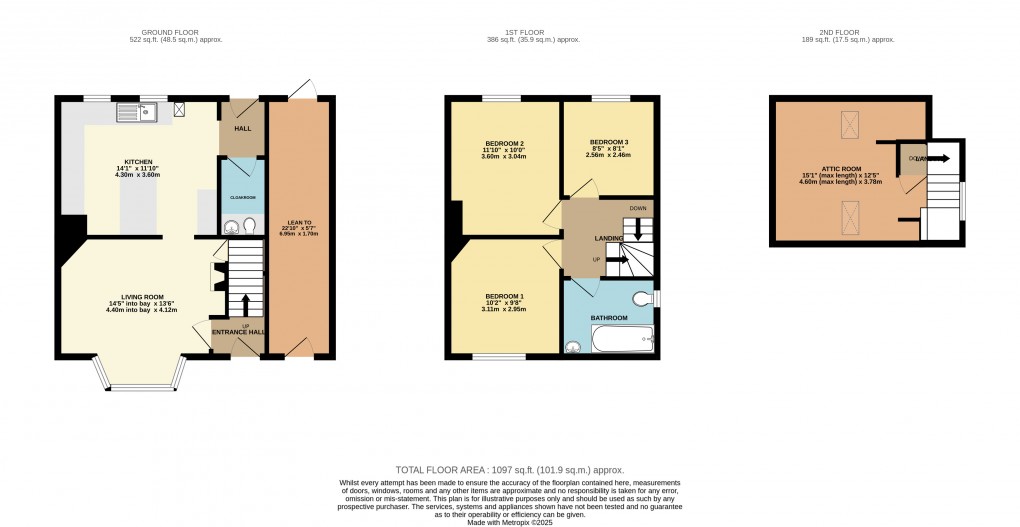Description
- Semi-detached family home
- Three bedrooms
- Front and rear gardens
- Additional attic room
- uPVC double glazing and gas central heating
- Local EDDC restriction
- Tenure: Freehold
Semi-detached three-bedroom ex-local authority house with front and rear gardens situated in a popular residential area of Colyton.
47 Courtenay Drive is a semi-detached family home in the town of Colyton and is ideally located just a short flat walk from the town’s amenities, doctors’ surgery, nursery and primary school. Situated in an elevated position within a popular residential area, the property is set above the road which has plentiful parking available and overlooks the nearby woodlands and countryside.
Since purchasing, the vendors have made various improvements including updating the kitchen and the addition of an attic room, currently used as an extra bedroom.
The front door provides entry to the property into the entrance hall with stairs rising to the first floor. A door on the left leads into the spacious living room which benefits from a bay window to the front, original fireplace to one corner and modern electric fireplace with surround to one side. There is also access to an understairs cupboard.
An opening flows into the kitchen diner which is comprehensively fitted with a range of wood effect and grey gloss base and wall units, tiled splashback, worktops and sink. There is space for a freestanding cooker, American style fridge freezer and space/plumbing for a washing machine. There is an inbuilt breakfast bar/dining table central to the kitchen and the kitchen also houses the gas central heating boiler. A further opening leads into the rear hallway with door to the rear garden and to a sizeable cloakroom with vanity unit with integrated wash hand basin and concealed cistern WC.
Stairs rise to the first floor where there are three bedrooms- bedrooms 1 and 2 are good sized double rooms, whilst bedroom 3 is a smaller single room. There is also a family bathroom with bath with shower over and mermaid board surround, heated towel rail, WC and wash hand basin. Stairs from the first-floor landing lead up to the second-floor landing and door into the attic room which has access to eaves storage and Velux windows to either side.
N.B: This property is subject to a Section 157 Rural Housing Restriction, which means that a buyer must have lived and/or worked in Devon for at least 3 years to qualify to buy, although there can be some exceptions to this (subject to EDDC approval).
Outside:
This property benefits from private gardens to the front and rear alongside a lean to store which runs alongside the house with power, light, corrugated roof and pedestrian doors for front and rear access.
The front garden is mainly laid to lawn with a wooden fence border to the front with pedestrian gate and mature hedges to either side. The front garden has a specimen blossom tree to the centre of the lawn, alongside a perimeter of flowering shrub and flower beds with a central path leading up to the front door.
The rear garden is fairly low maintenance and mainly hardstanding with a patio seating area, raised wooden planted beds and outside tap. To the top of the garden is a decorative wooden fence with pedestrian gate and pergola over leading to a separate area of lawn with two wooden sheds.
Council Tax: We are advised that this property is in Council Tax Band B. East Devon District Council. Tel: 01404 515616
Services: We are advised that all mains services are connected.
What3words: ///focus.pills.hothouse
Floorplan

EPC
To discuss this property call us:
Market your property
with Fortnam Smith & Banwell
Book a market appraisal for your property today. Our virtual options are still available if you prefer.
