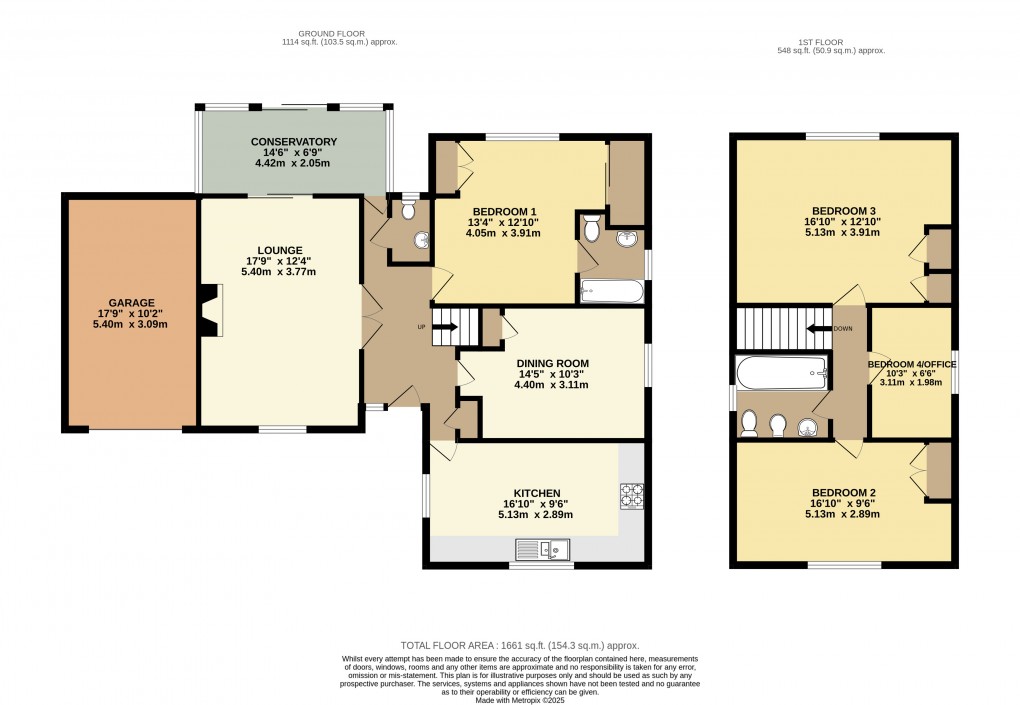Description
Located close to the coast and local countryside walks in the elegant and highly desirable West Dorset town of Lyme Regis, this detached house built in 1992 is one of just eleven houses in the sought-after development of Pine Ridge on the Eastern side of the town.
The accommodation is accessed from the front door into the entrance hall with stairs rising to first floor, a storage cupboard and a cloakroom with wc and wash hand basin. Double doors enter into the spacious and light lounge with window looking over the town and a gas fireplace on stone hearth. Sliding doors lead into conservatory with access onto the rear garden.
The dual aspect kitchen has views over the town. A comprehensive range of white fronted wall floor and display units. Laminate work surfaces with inset one and a half bowl sink with mixer tap. Integrated appliances that include: Four ring gas hob with cooker hood above. Electric wall oven. Fridge. Dishwasher. Washing machine and wall mounted gas combi boiler. The dining room includes a window looking onto the garden and understairs store cupboard. Bedroom one is found on the ground floor to allow for level living and is fitted with multiple fitted wardrobes and an ensuite with coloured fitted suite comprising: Panel bath with glass shower screen. WC. Wash hand basin and obscured window.
The first-floor landing has access to a boarded loft. Bedroom two is found at the front of the property and has fitted wardrobes and a window looking out over the town to the sea. Bedroom three is at the other end of the property and has a window looking over the garden and store cupboards housing the hot water tank. Bedroom four is a single room or could also be used as a study. A family bathroom completes the internal accommodation with coloured suite comprising: Bath with glass shower screen. WC. Bidet. Wash hand basin and obscured window.
Outside
The property is accessed via a shared driveway with number 9 Pine Ridge and leads to a generous tarmacadam parking area with space for multiple vehicles. The garage with up and over door has electric and rafter storage. The rear garden is accessed from either side and is paved for ease of maintenance which is bordered by raised planting beds housing a variety of shrubs and plants. A pond is found in the far corner of the garden with a stone seat and mature tree.
Services
All mains services connected.
Freehold
Council Tax Band F.
Floorplan

To discuss this property call us:
Market your property
with Fortnam Smith & Banwell
Book a market appraisal for your property today. Our virtual options are still available if you prefer.
