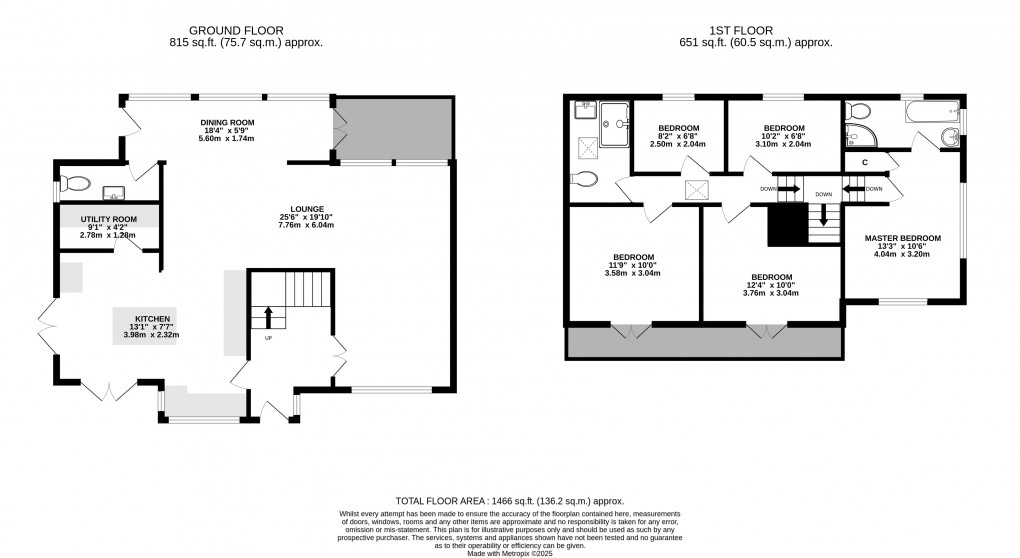Description
13 Clappentail Park has been well maintained and modernised under the current ownership, tucked away in a quiet popular residential area of Lyme Regis the property boast stunning sea and countryside views, five bedrooms and a holiday cabin in the rear garden.
The property accessed via the paved driveway with ample parking and leads to the entrance hall with staircase to the first floor and understairs storage.
The lounge is an extremely light and airy room that wraps around the staircase at the centre of the property with windows at both ends boasting excellent sea and coastal views. A separate dining room also has windows with excellent views and a door to the paved patio. This leads to the open plan kitchen that has been newly modernised, fitted with a range of modern units including base cupboard and drawer units with matching wall cupboard and wall trim, appliances, worktops and a separate island worktop. Fitted appliances include: inset sink and drainer, electric induction hob, oven, integral dishwasher, integral freezer, space for fridge/freezer and a wall mounted gas combi boiler. There are also two sets of double doors opening to front garden. A useful separate utility room with fitted units also house a washing machine and tumble dryer. A separate WC with white suite completes the ground floor accommodation.
The first floor includes five bedrooms with the master benefitting from superb coastal views and an ensuite including a separate bath and shower. Bedrooms two and three are comfortable doubles and benefit from a shared roof terrace with views to the front of the property. Bedrooms four and five benefit from excellent views of the coast and sea. A family shower room services these bedrooms with white suite and walk in shower.
Outside
The property is accessed via a concrete driveway with parking for multiple vehicles. The rear garden is accessed from both sides of the property and is mainly laid to lawn with some mature shrubs providing privacy that border the property.
Timber Chalet
A timber chalet is found in the rear garden measuring approximately 18’ 0 x 15’ 6 and is fitted with a verandah with doors opening into the open plan living area with lighting and power. Television points. Radiator. A separate shower room can also be found with white suite.
Material information & Tenure
Local Authority: Dorset Council
Council Tax Band: F
Tenure: Freehold
Services
We are advised all mains services are connected.
Floorplan

EPC
To discuss this property call us:
Market your property
with Fortnam Smith & Banwell
Book a market appraisal for your property today. Our virtual options are still available if you prefer.
