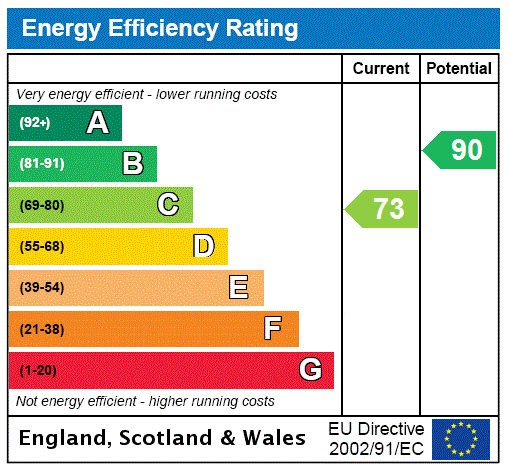Share:
Description
- Substantial detached 3 bedroom bungalow
- Elevated location
- Attractive rear gardens & decking
- Well presented throughout
- Walking distance of town
- Garage and Parking
- Gas fired central heating, solar panels & double glazing
- Tenure: Freehold
The Property:
Newton is a detached 3 bedroom bungalow which is situated in a corner plot in a quiet cul-de-sac on the outskirts of the historic town of Colyton, yet within walking distance of the local shops and facilities. Located in an elevated position, this well-presented bungalow enjoys lovely views over the town towards the countryside in the distance. A particular feature of Newton is a large conservatory to the rear which is accessible from both the living and dining room. This takes full advantage of the lovely views as does the adjacent raised deck which is also accessed from bedroom 2 and the kitchen. The bungalow has the benefit of full gas fired central heating, solar panels and double glazing and must be viewed internally to be fully appreciated.
A sliding door opens to an inner porch with cupboard housing the consumer unit and gas meter. A further inner door opens to the entrance hall with access to loft, deep shelved storage cupboard and a further deep airing cupboard. A door from the entrance hall leads into the living room which has an inset log burning stove with shelving to one side and large arch which opens directly into the dining room which provides a lovely open plan room, perfect for entertaining. There are two sets of sliding patio doors from this lovely space which lead into a large conservatory with pitched glazed roof and tile effect flooring. French doors open out to a raised deck area. The conservatory takes full advantage of the views enjoyed from the property across the town and towards the countryside and rolling hills in the distance.
The kitchen has a window to the rear which enjoys the lovely views and is comprehensively fitted with a matching range of cream base and wall units with wooden worktops and tiled splashbacks. There is an inset Bosch gas hob with extractor over, a Bosch built-in double oven, sink with mixer tap, space and plumbing for washing machine and dishwasher and tiled flooring. A door to the rear accesses the decking.
The master bedroom is a double aspect room with two built-in double wardrobes and door to an ensuite bathroom. The bathroom comprises a panelled bath with shower screen, mixer taps and shower over, WC, wash basin and part tiled walls. The wall mounted gas central heating boiler is hidden behind panelling in this room. A door from here accesses a large storage room (part of the former garage) with roller garage external door.
Bedroom 2 is also a well-proportioned double bedroom with fitted wardrobe and drawers and has a bow window and sliding patio doors to the rear onto the deck. There is a shower room with shower, WC, wash basin set within a range of storage units and part tiled walls alongside a separate WC. Bedroom 3 has a bow window and built-in book shelving and overlooks the front of the property.
Outside:
A driveway at the front of the bungalow provides parking for one vehicle with gravelled area with shrubs.
Immediately adjacent to the rear of the property accessed from the conservatory, kitchen and bedroom 2, is a raised decked area with wooden steps leading down to the rear garden. The rear garden is a delightful and attractive enclosed space with greenhouse and a gravelled seating area with further decked seating area beyond. It is separated by pathways running through mature flower and shrub beds and borders with two sheds in one corner. A pathway runs along the rear of the property and leads to one side of the bungalow with pedestrian gate leading to the front of the property.
What3Words Directions: ///befitting.hilltop.spotted
Council Tax: We are advised that the property is Council Tax Band E. East Devon District Council. Tel: 01404 515616.
Services: We are advised all mains services are connected.
Floorplan
EPC

To discuss this property call us:
Market your property
with Fortnam Smith & Banwell
Book a market appraisal for your property today. Our virtual options are still available if you prefer.
