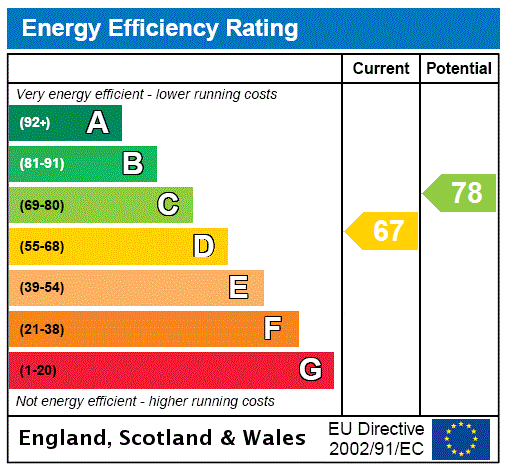Share:
Description
- Substantial Detached 3 Bedroom Bungalow
- Situated on a Large Corner Plot on the West Side of Town Open Plan Living Space
- Private Gated Driveway with Parking for Several Vehicles and Garage
- Nearby to the Town's Amenities and Beach
- Gas Central Heating and uPVC Double Glazing Throughout
- Tenure: Freehold
48 Seaton Down Road is a spacious 3 bedroom detached bungalow situated on a substantial wrap-around plot. Since purchasing, the current vendors have improved the property including extending and opening up the kitchen/dining room, added a sunroom with a large Velux window to make the most of the living space and updated the gas central heating boiler.
The property is situated on the west side of the town within walking distance of the town centre, seafront and beach and needs to be viewed to appreciate the size and potential of the bungalow occupying this large plot.
A sliding glass door opens into the enclosed porch with hanging space for coats. The front door then opens into the wide hallway with picture window looking out to the front of the property. There is an airing cupboard with slatted shelving housing the hot water tank, alongside a separate shower room with corner shower cubicle, hand basin and toilet.
A glass panelled door then leads through to the open plan kitchen/dining room which benefits from a matching range of white gloss base and wall units. There are several integrated appliances including an electric double oven, 5 ring gas hob with extractor fan overhead and dishwasher. Matching base units then run alongside the dining area to maximise storage and worktop space. The dining area then flows into the dual aspect sunroom looking out to the garden with Velux window and creates a flexible living space perfect for families.
A door leads off the kitchen to a utility area with space for a tall fridge freezer and plumbing for a washing machine and tumble dryer with a uPVC door providing access to the garden.
The substantial triple aspect living room benefits from a feature fireplace with wooden mantlepiece and slate hearth creating a focal point for the room. Sliding patio doors then lead out to the South facing patio area and garden beyond.
A corridor then provides access to the remaining accommodation, the master bedroom is a sizeable dual aspect double room with a range of built wardrobes, bedrooms two and three are both double rooms which benefit from views out to the garden. There are several storage cupboards in the main corridor with hanging space and shelving. The main bathroom has a bath with shower overhead, hand basin with storage beneath and to the side, toilet and heated towel rail.
Outside:
A hardstanding driveway with wrought-iron gates and parking for several vehicles leads up to the front of the property. The wrap around garden is bordered by mature shrubs and hedges and is mainly laid to lawn with a pathway that wraps around the entirety of the property. There is a south facing area laid to patio with sliding doors opening out from the living room creating an area perfect for al fresco dining.
Garage:
This property benefits from a single garage with up and over door, there is power and light and rafter storage.
Council Tax: We are advised that this property is in council tax band E. East Devon District Council. £
Services: We are advised that all mains services are connected.
Floorplan

EPC

To discuss this property call us:
Market your property
with Fortnam Smith & Banwell
Book a market appraisal for your property today. Our virtual options are still available if you prefer.
