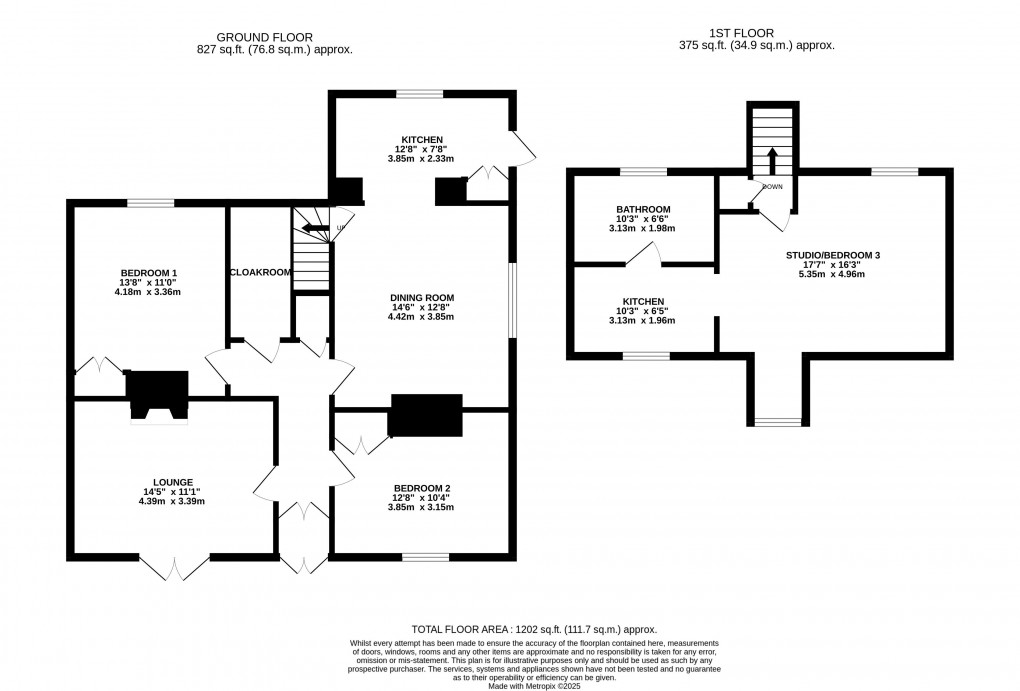Description
- 1920’s Detached Bungalow
- Far Reaching Countryside Views
- Three Double Bedrooms
- Spacious Living Accommodation
- Wrap Around Gardens
- Garage & Ample Parking
- Tenure: Freehold
Situated on the edge of the village on the Devon/Dorset border close to the World Heritage Coastline at Lyme Regis is this well presented, light and spacious, detached property enjoying delightful countryside views.
An attractive 1920s detached bungalow, in an elevated position with stunning, far reaching countryside views. Offering good sized and well-balanced accommodation throughout, with the benefit of an attic room which is currently utilised as a self-contained annexe, accessed externally from the rear garden. The bungalow is thought to have once been a residence for the local foreman of a former dairy farm, and built as separate accommodation from the main farm itself.
Steps up from the front garden lead to the porch with hanging space and enter into the entrance hall with understairs cupboard and downstairs cloakroom with white suite including WC, wash hand basin and walk in shower. The lounge features a woodburning stove and sliding doors leading to the front patio with superb sea views. Two bedrooms are found on the ground floor both comfortable doubles with fitted wardrobes. The spacious dining room with exposed brick fireplace housing fully working log burner and stairs leading up to the studio. The kitchen comprises a window to rear aspect overlooking garden and stable door to side, wall and base units with worktop over, tiled splashback, drainer sink, space for gas cooker and cooker hood over, space and plumbing for two domestic appliances, LPG boiler and built in pantry cupboard.
The first floor has its own entrance creating a potential studio. The bedroom has windows with excellent countryside views. A separate kitchen area and shower room complete the first floor accommodation.
Outside
A private driveway providing off road parking for two vehicles, leading to garage, stone pathway from driveway to front of property with stone steps leading upwards to front door, range of mature shrubs and trees. Laid to lawn areas bordered by high hedging to both sides and two stone pathways to either side of the bungalow provide side access to and from the rear garden.
Terraced rear garden with patio area, shed, greenhouse and raised pond to lower level, laid to lawn upper level with mature shrubs and trees, enclosed by hedging and timber fencing to the rear.
Garage 18' 11" x 12' 5" ( 5.77m x 3.78m )
Accessed via wooden double doors to front and smaller door to side, with power and lighting
Shed 14' 10" x 6' 2" ( 4.52m x 1.88m )
With power, lighting and plumbing for domestic appliance
Material information & Tenure
Local Authority: East Devon Council
Council Tax Band: D
Tenure: Freehold
Services
We are advised all mains services are connected.
Floorplan

To discuss this property call us:
Market your property
with Fortnam Smith & Banwell
Book a market appraisal for your property today. Our virtual options are still available if you prefer.
