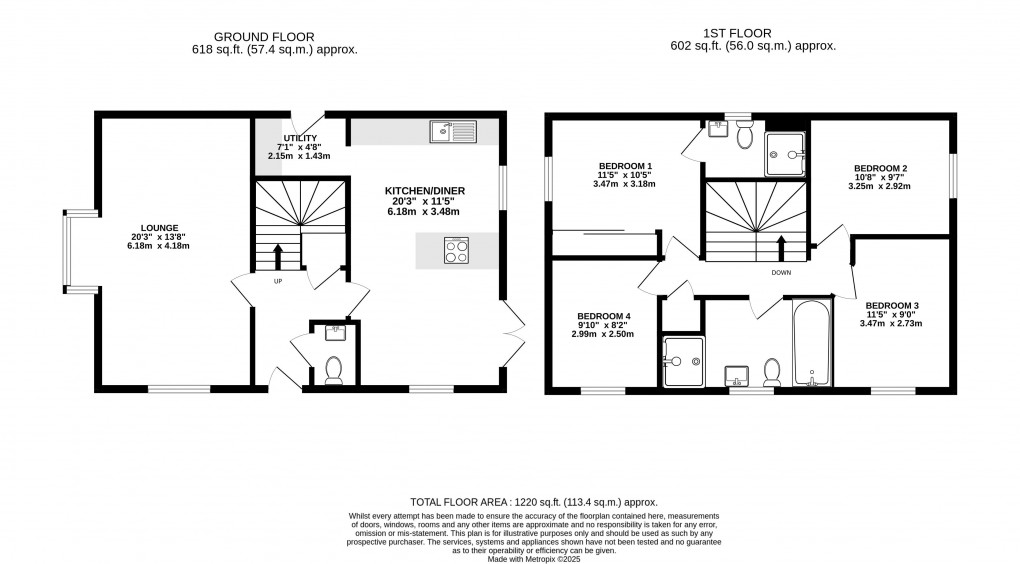Description
- Modern Family Home
- Four Bedrooms (One Ensuite)
- Kitchen/Dining Room
- Sea Glimpses
- South Facing Rear Garden
- Garage & Parking
- Tenure: Freehold
Situated in a peaceful cul de sac on the popular Woodberry Copse development approximately ½ a mile from the town centre, beaches and seafront with lovely countryside walks closeby this beautifully presented detached family home was completed in 2018 to a quality specification. The modern family friendly layout offers bright, spacious and flexible accommodation ideal for a growing family or those working from home.
The property fronts on to a communal green that gives the feeling of space. A storm porch enters into the entrance hall with stairs rising to the first floor, a useful understairs storage cupboard and cloakroom with white suite WC and wash hand basin. The dual aspect lounge has views across the communal green and a square bay window.
The kitchen is fitted with a range of gloss white cupboards and drawer units with matching wall cupboards and island units. Laminate worktops with inset sink and drainer and tiled surrounds.
Inset induction hob with stainless steel extractor hood above. Range of integral Bosch appliances
including double oven and grill, fridge/freezer and dishwasher. The room is triple aspect with French doors opening to the garden from the dining area. A separate utility room has a rear access door and units with space for a washing machine and wall mounted gas combi boiler.
The first-floor landing has a loft hatch and a airing/storage cupboard. There are four bedrooms
in the property with the master benefitting from fitted double wardrobes and an ensuite shower room with white suite comprising: Walk in shower, WC and wash hand basin. Bedrooms two and
three are light and airy rooms and also benefit from sea glimpses. A family bathroom completes the accommodation with white suite comprising: Bath, Walk in shower, WC and wash hand basin.
Outside
A tarmacadam driveway provides parking for two cars and leads to a single garage with power and rafter storage. The sunny, south facing rear garden is accessed by a side pedestrian gate to the garage and is enclosed by timber fencing and is a particular feature of the property with a paved patio stretching across the rear of the property. A step-down lead to the rear of the garden that houses a variety of shrubs and plants with the majority of the garden laid to lawn.
Services
We are advised all mains services are connected.
Dorset County Council Tax band F
Floorplan

To discuss this property call us:
Market your property
with Fortnam Smith & Banwell
Book a market appraisal for your property today. Our virtual options are still available if you prefer.
