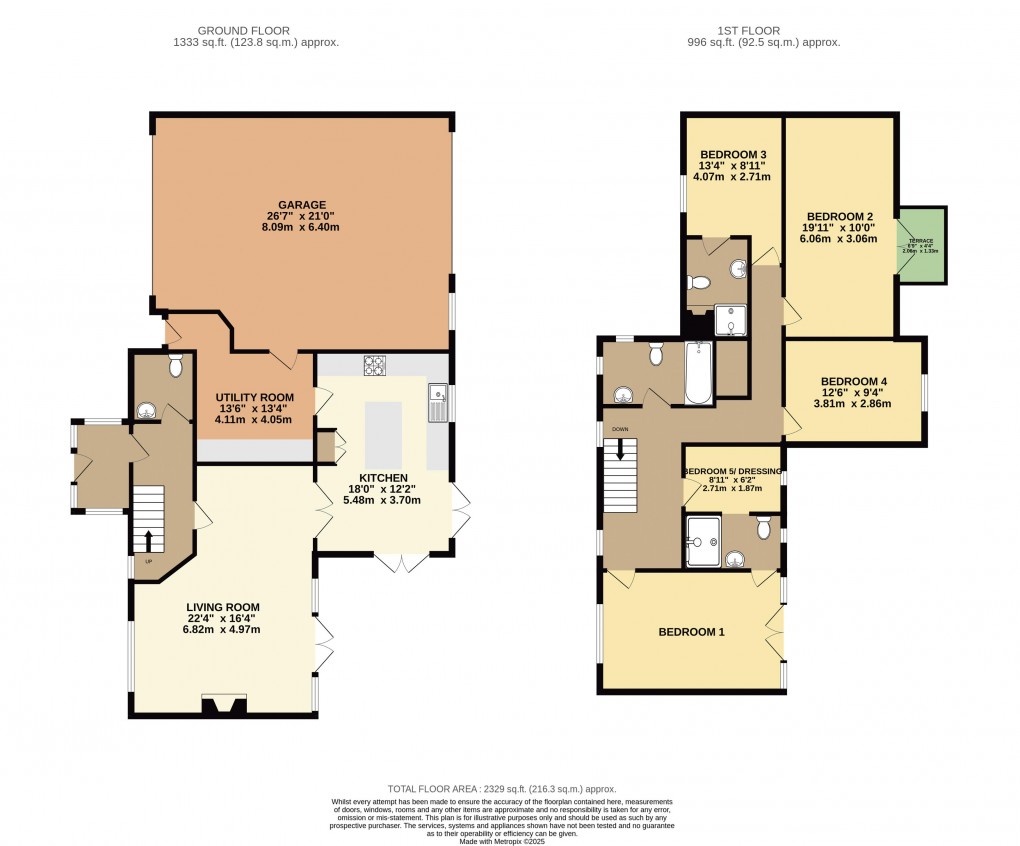Description
- Attractive Versatile Family Home
- Superb Views Across Lyme Bay
- Five Bedrooms
- Beautifully Presented Throughout
- Level Mature Landscaped Gardens
- Ample Parking & Sizable Double Garage
- Tenure: Freehold
A handsome, superbly presented and spacious detached family home with stunning views across Lyme Bay towards Golden Cap and the Isle of Portland, set in approx. half an acre of garden, versatile living accommodation, driveway and sizable double garage.
The Finches is an attractive and substantial family home set in approx half an acre of gardens which has been greatly improved with the original cottage being renovated 15 years ago. The current owners have created a versatile accommodation, all of which is presented to a very high standard. The property is located in a tucked away position, in a somewhat secluded position within an elevated village and therefore enjoys fantastic, far-reaching views across the surrounding countryside to Lyme Bay and the sea, with landmarks such as Golden Cap and the Isle of Portland clearly visible in the distance. This stunning outlook has been taken full advantage of at every opportunity with large windows and glass doors to the rear aspect, which also ensure that every room is filled with natural light, Internally, high quality fixtures and fittings have been used at every opportunity to create a comfortable, convenient and stylish home which reflects a wonderful modern lifestyle, with many appealing features including an ornate fireplace with wood burner in the sitting room and an impressive oak staircase.
The accommodation is spacious and family-orientated throughout with a great degree of flexibility, allowing it to be easily adapted to suit a broad variety of purchasers. On the ground floor, the sociable spaces comprise an elegant and expansive sitting room, where the charming fireplace can be found, and a large kitchen/dining room which is fitted with very well appointed units including integrated appliances and features a roof lantern above the dining area. Both rooms enjoy patio doors leading directly to the sun deck, facilitating a seamless transition from indoor to outdoor living. The utility which leads from the kitchen is furnished with fitted units and spaces for laundry facilities and a cloakroom with door which opens to the front drive.
A spacious entrance porch from the front leads to the main staircase and into a galleried landing from which five bedrooms (one currently used as a dressing room). A family bathroom, which benefits from a Jacuzzi bath, can all be found along with two ensuite shower rooms. Most of the upstairs accommodation appreciates the stunning views to the rear, with the principal bedroom featuring a Juliet balcony, This room enjoys an ensuite shower room with a Jack-and-Jill door to bedroom 5, which has allowed bedroom 5 to be utilised to great effect as a dressing room.
Outside - The grounds at The Finches extend to 0.5 of an acre, with mature shrubs including Rhododendrons, Camelias and more with much of which is arrange to the rear as a mature and secluded south-facing garden. At the front, the handsome colour washed elevations of the house are framed by well stocked flower and shrub borders around a well tended lawn, and this theme is continued to the rear where an exciting array of established flora can be found including flowering palm trees. There is an in and out horseshoe driveway with extensive parking for a caravan or boat to the front and also gives access to the large integral double garage with plenty of covered parking or storage space at the back of the garage. With a greenhouse containing a productive grape vine (from which the current owners have successfully made their own wine) as well as plum trees, blueberry bush and rhubarb, those with green fingers will recognize the excellent potential for fruit a vegetable growing, whilst those who prefer to relax and unwind out of doors will be similarly well catered for; the charming summerhouse and the sun deck adjacent to the house provide between them a perfect setting for al fresco dining, sunbathing and entertaining.
The gravelled driveway offers parking and turning for a number of vehicles, caravans or boats to the front and also give access to the large integral double garage. From the garage, a further vehicle door opens to the rear where there is an additional covered gravel area (approximately 15' x 33') and additional storage. There is also a large shed within the garden measuring approximately 19' x 12'.
Location
The desirable area of Raymonds Hill is a semi-rural area on the Devon/Dorset border and on edge of the lovely Axe Valley. It is conveniently situated some three miles from the historic coastal resort of Lyme Regis with a broad range of shops and business facilities , together with an attractive harbour and beaches and two miles from the market town of Axminster (the latter offering a mainline railway connection to Waterloo in approximately two-and-three-quarter hours and Exeter in approximately 40 minutes). It is also within easy driving distance of the larger city of Exeter to the west and the town of Taunton to the north. The Hunter’s Lodge is an attractive local inn with a restaurant and good local comprehensive schools including The Woodroffe School and the highly sought after Colyton grammar school.
Council Tax
We are advised that this property is in Council Tax Band F. East Devon Council.
Services
We understand the following to be correct but applicants should verify this with their own enquiries.
Electricity: Mains
Water: Mains
Drainage: Mains
Heating: Oil central heating
EPC Rating: D
Floorplan

To discuss this property call us:
Market your property
with Fortnam Smith & Banwell
Book a market appraisal for your property today. Our virtual options are still available if you prefer.
