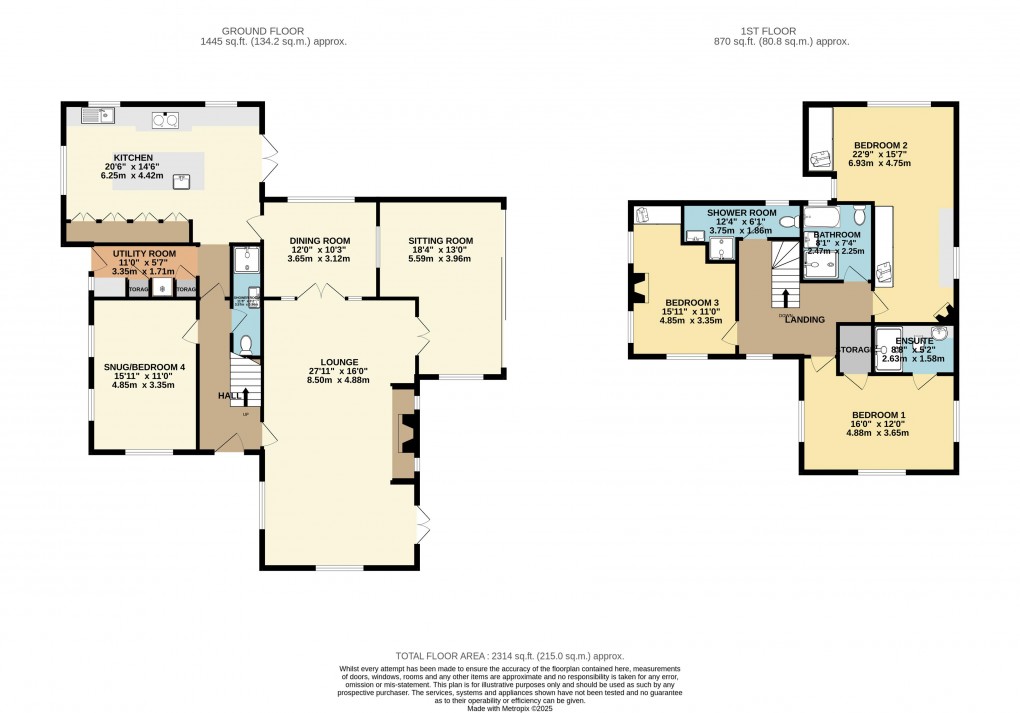Description
- Handsome Detached Family Home
- Far Reaching Countryside Views
- Four Double Bedrooms
- Three Reception Rooms
- Level Landscaped Gardens
- Ample Parking & Garage
- No Onward Chain
- Tenure: Freehold
A handsome, superbly presented and spacious detached family home with far reaching countryside views, level wrap around garden, ample parking and spacious living accommodation.
Built in the mid 1920’s, this substantial, traditionally built detached home is an extremely individual property set just a short walk from Lyme Regis’ town centre, seafront and beaches.
The property benefits from many character features throughout including original wooden doors, inglenook fireplace and exposed beams. Despite its age the current owners have kept the property up to date with double glazed windows throughout, modern kitchen and ensuite bathrooms.
Accessed off Uplyme Road the gravel driveway leads to the original wooden front door and enters into the hall with stairs rising up to the first floor and an understair shower room with a modern white suite. The Lounge is extremely spacious and has two sets of French doors and four sets of windows. There is a feature inglenook fireplace in this room.
Double doors lead into a sitting room with TV and bi folding doors that lead onto the patio. A dining room is also found off of the lounge creating a great flow to the ground floor.
The kitchen is an extremely pretty room with vaulted ceiling and exposed beams. Fitted with a range of modern cream units comprising base cupboards and drawers with matching wall cupboards. Work surface with tiled surrounds, two inset sink and drainer. A five-ring gas rangecooker is fitted with extractor above. Other fitted appliances include a wine fridge, dishwasher and fridge. A breakfast bar is found on the island unit and double doors lead out to the garden. A separate utility is extremely useful with fitted cream units, inset sink and drainer, space for washing machine, dryer and large American style fridge/freezer. A back door leads to the front garden. A snug/fourth bedroom includes window seats completing the ground floor accommodation.
The first floor landing has a shower room leading off it with white suite. The main bedroom and second bedroom both are ensuite and benefit from fitted wardrobes and superb countryside views over the garden and beyond. The third bedroom is also a comfortable double with fitted wardrobes and windows looking over the front of the property.
Outside
Iron gates give access the front of the property via a gravel driveway and lead to a garage with electric. The wrap around garden is mainly laid to lawn with mature trees and decking at the bottom with fine views. A raised paved patio is an excellent feature with glass surrounds making the most of the views and give potential for al fresco dining.
Location
Lyme Regis is famed for its many historic connections and character buildings, and of course, for its well known Cobb Harbour. As a resort, it is considered quite unspoilt, but has most of the shops and amenities that one could require, in addition to which there are numerous leisure activities including both sailing and power boat clubs, a cliff top golf course and a bowling club. The whole coastline with Lyme Regis and Charmouth at its centre has recently been designated a World Heritage Site commonly known as the Jurassic Coast. It lies approximately 5 miles from the market town of Axminster, with its main line railway connections to Exeter (41 minutes) and Waterloo (Approx. 2 ¾ hours). Taunton and Exeter are within a radius of about 30 miles with access to the M5 motorway and the county town of Dorchester is a similar distance. Locally there are primary schools in Lyme Regis and Uplyme along with the well respected Woodroffe and Colyton Grammar Schools.
Council Tax:
We are advised that this property is in Council Tax Band G. Dorset County Council.
Services:
We understand the following to be correct but applicants should verify this with their own enquiries.
Electricity: Mains
Water: Mains
Drainage: Mains
Heating: Gas central heating
EPC Rating: C
Floorplan

To discuss this property call us:
Market your property
with Fortnam Smith & Banwell
Book a market appraisal for your property today. Our virtual options are still available if you prefer.
