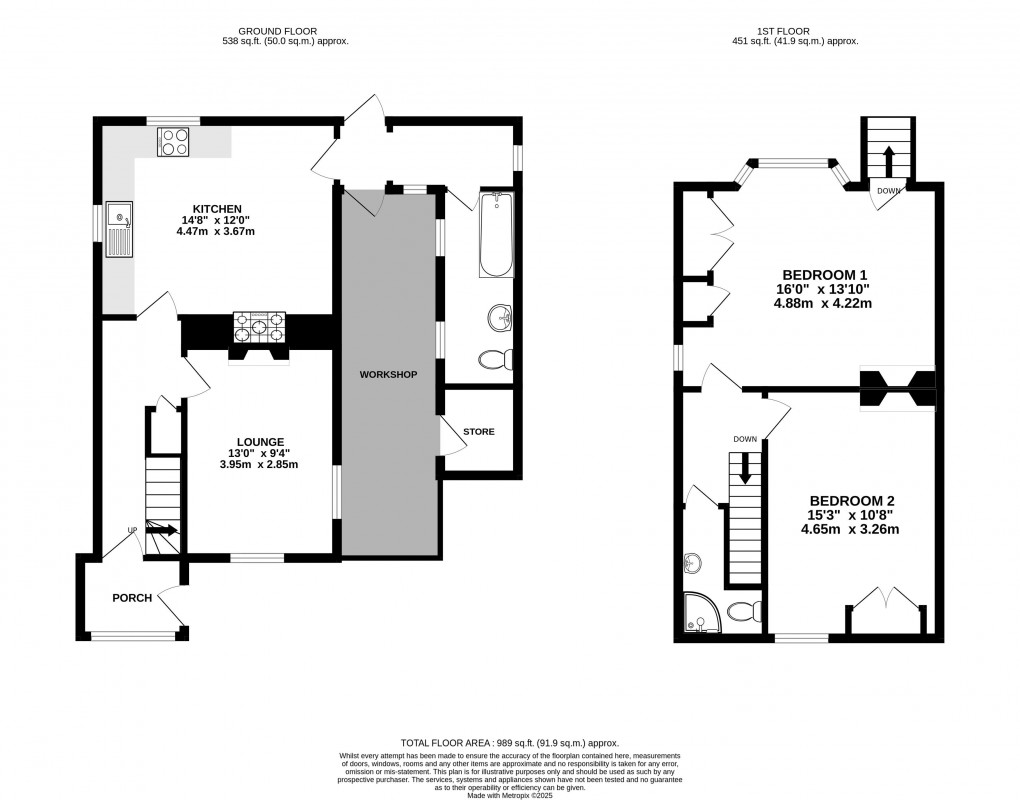Description
- End of Terrace House
- Two Double Bedrooms
- Views over the Rousdon Estate and beyond
- Original Character Features Throughout
- Good sized garden adjacent to property
- Allocated Parking
- Tenure: Freehold
1 The Gardens is found tucked away in a quiet corner, on the Rousdon Estate, a private 350 acre coastal estate of beautiful parkland that residents benefit from. Access to pathways through the estate, to the south west coast path and to the Estate’s private beach at Charlton Bay. Situated within an Area of Outstanding Natural Beauty on the stunning World Heritage Jurassic Coast between Lyme Regis and Axmouth the impressive Rousdon Estate was designed by Sir Earnest George and built in the 1870’s for Sir Henry Peek, a wealthy businessman, philanthropist and member of Parliament for Surrey Mid.
The property accessed via a solid oak door leads into a storm porch with original flagstone flooring and windows. The entrance hallway is found off of this with stairs rising to the first floor and useful understairs storage cupboard.
The dual aspect lounge is fitted with the original fire now housing a woodburner. The triple aspect kitchen fitted with a range of wooden base cupboards and drawer units with matching wall cupboards and wall trim. Solid Oak work surfaces with inset stainless steel sink and tiled surrounds. Original multifuel range oven. Inset four plate electric hob. Fitted oven. Appliance space for stand up fridge/freezer. Tiled flooring and panelled ceiling. A separate pantry area is found off the kitchen. A bathroom completes the downstairs accommodation with a white tiled suite comprising: WC. Panel bath with glass shower screen. Wash hand basin and radiator.
The first floor landing has access to a partially boarded loft. The main bedroom is fitted with a triple wardrobe and still maintains the original fireplace. The main feature of this room is the bay window with lovely views across the estate, a door leads to a small balcony area which is an excellent space to enjoy the surroundings. Bedroom two also features a fitted double wardrobe, original fireplace and a window with expansive countryside views. A shower room with wc and wash hand basin complete the internal accommodation. A workshop area is a useful external space and leads to a boiler room with floor mounted combi oil boiler and has appliance space for washing machine and tumble dryer.
Outside
The front garden is enclosed by iron railings and includes a paved pathway leading to the front door, a parking space for one vehicle, an additional vehicle parking space is provided at the top of approach trackway and a small lawned area.
The main garden is mainly laid to lawn and is enclosed by timber fencing and hedges. The garden houses a variety of shrubs, flower beds and fruit trees. A greenhouse and multiple store sheds all with electric connected.
Material information
Privately run estate with maintenance costs of approximately £800.00 per annum.
Local Authority: Devon Council
Council Tax Band: B
Tenure: Freehold
Services
We are advised the property is on mains electric and water. Oil central heating. We understand that drainage is to the estate readbed filtration system. Cost for maintenance is included in the maintenance fee.
Floorplan

To discuss this property call us:
Market your property
with Fortnam Smith & Banwell
Book a market appraisal for your property today. Our virtual options are still available if you prefer.
